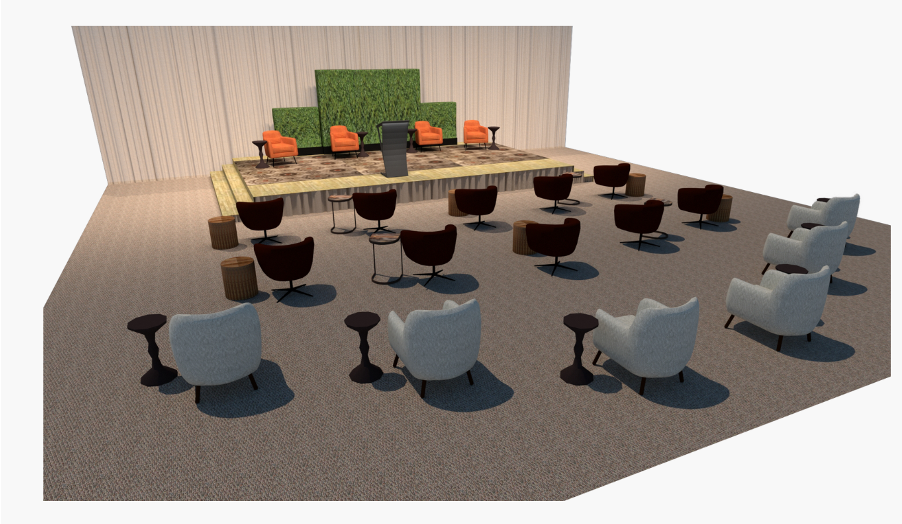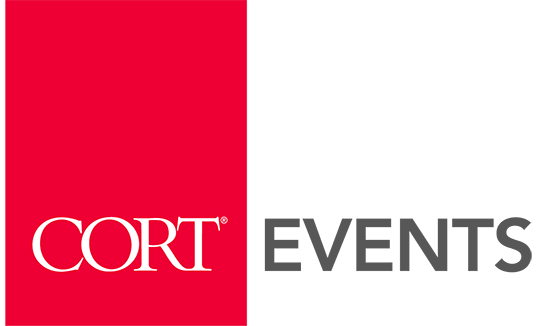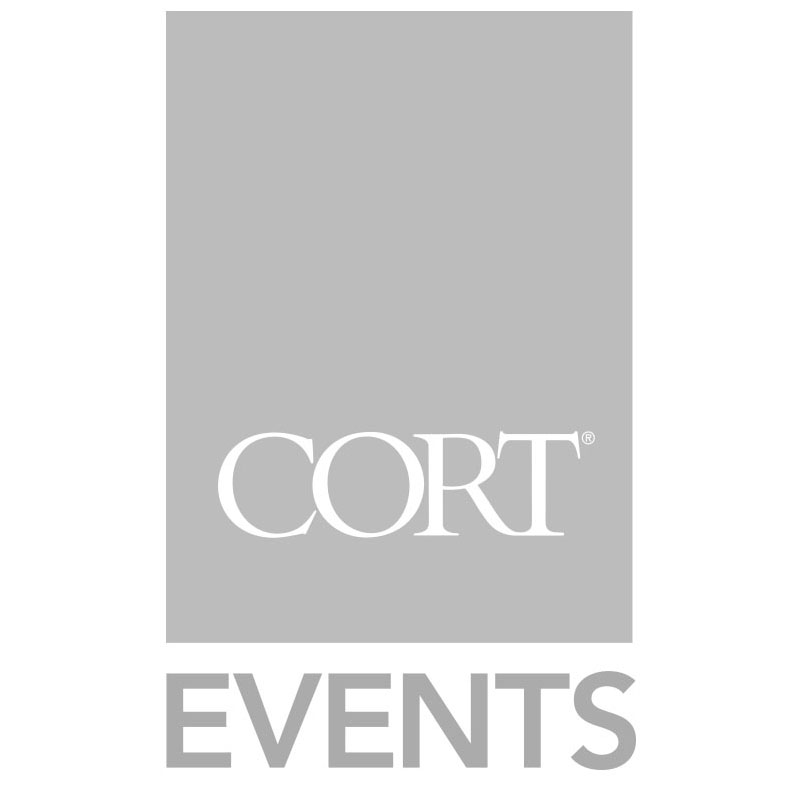

Designing Safe Environments
Facilitating safe face-to-face events and trade shows doesn’t mean you have to sacrifice style and aesthetics.
As we rethink the world of design with physical distancing and health precautions in mind,
utilize this in-depth guide of best practices to ensure you’re providing guests the best of both worlds.
In This Guide:
Jump to a section of this guide by clicking on the link below:
Designing Conferences and Large Meetings
-
Global + Local Format
-
Tap into Tech
-
Registration Areas
-
Stage Sets
-
Audience Seating
-
Space Planning
-
Guest Seating
-
Bar Service
-
Food & Beverage
-
Dining
- Trade Show Floors
-
10'x10' Exhibits
-
10'x20' Exhibits
- 20'x20'
General Guidelines for All Event Types
- Anticipate limited venue capacities when accounting for expected attendance.
- Provide attendees with safety guidelines in advance.
-
- Will PPE (Personal Protective Equipment) be provided?
- Is it a no-hand shake event?
- What wellness checkpoints will there be? Thermal scanning, temperature checks and/or antibody certifications?
-
- Establish prominent hand sanitization stations.
- Provide individually wrapped disinfectant wipes on furnishings and food stations.
- Staff extra bodies to sanitize and disinfect surfaces after every use.
- Explore insurance options for increased levels of risk.
- Develop triage plans for individuals who show symptoms.
- Utilize outdoor spaces whenever possible.
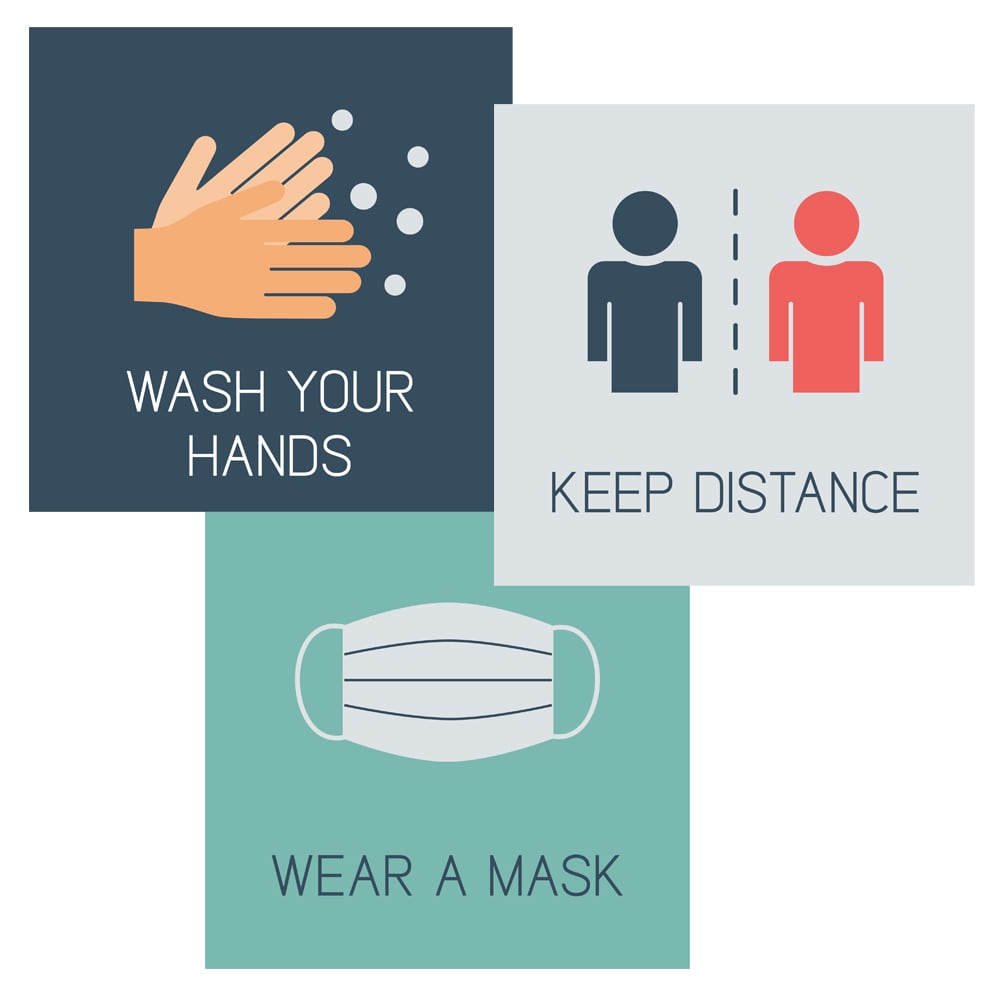

Designing Conferences and Large Meetings
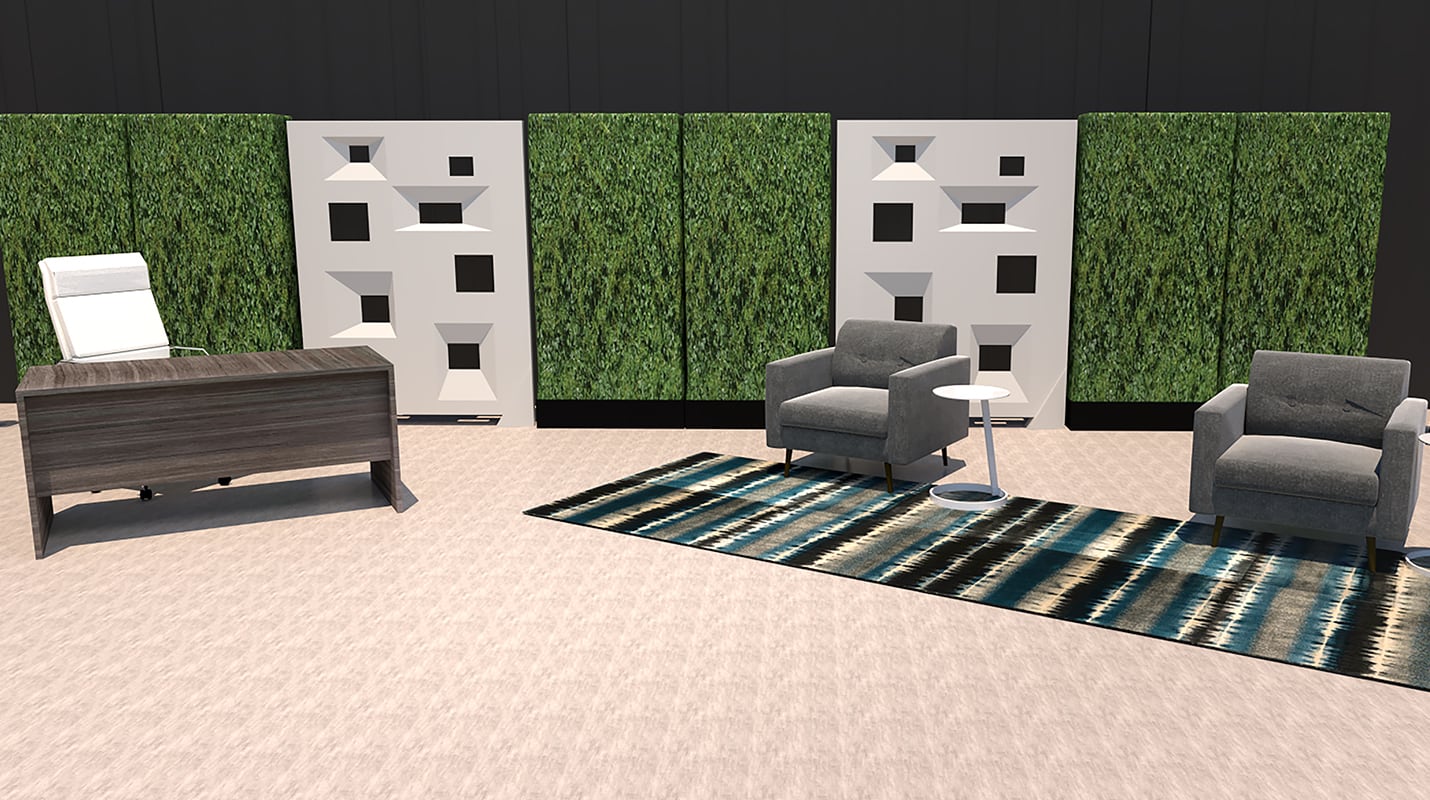

-
Host more intimate in-person gatherings for local guests.
-
Take travel limitations into consideration by enabling live streams for remote attendees.
-
Entertain and inform: deliver content like a TV show rather than a classroom
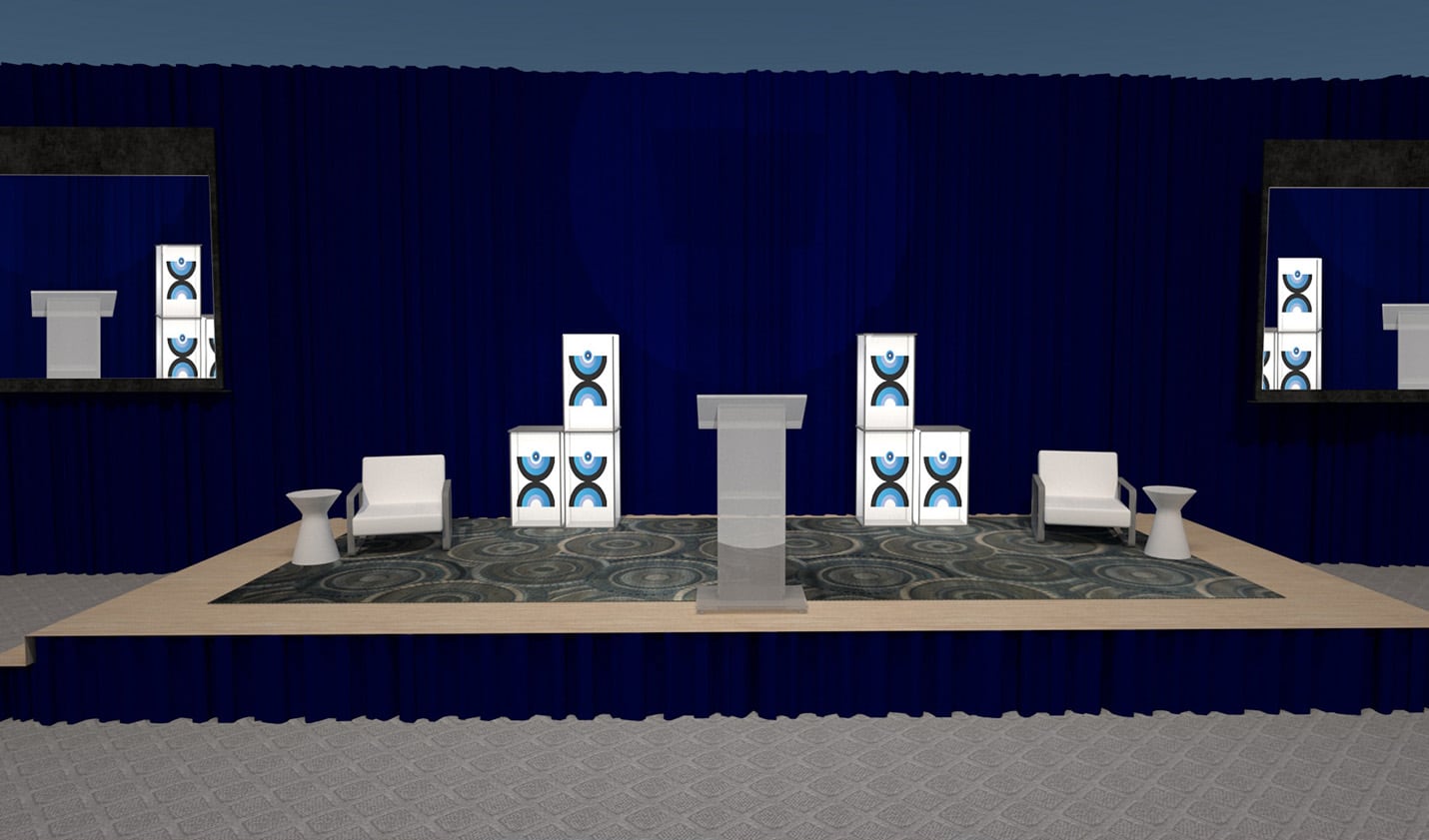

-
Position large monitors on stage and around the room to prevent clustering while improving visibility.
-
Keep attendees engaged by integrating live chat features for comments, questions, and polls.
-
Remove communal microphones.
-
Reduce music volume so attendees can hear each other from a distance.
-
Record presentations for post-event distribution.
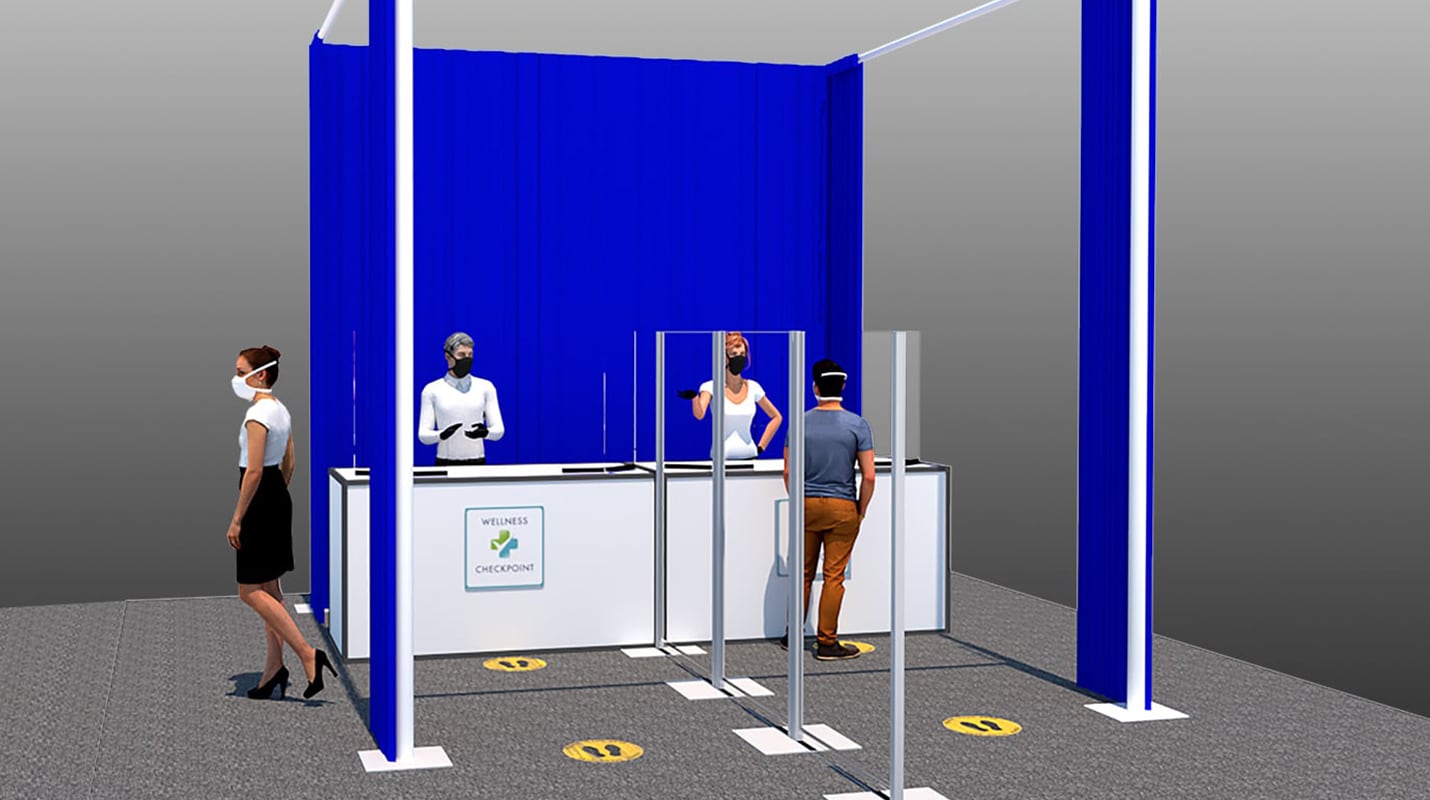

-
Create individual check-in stations as opposed to one long running counter to facilitate clear lines.
-
Each individual station should have designated staff to reduce cross-movement.
-
Provide counter-top plexiglass dividers with opening slot for materials.
-
Equip all staff with gloves and masks.
-
Place floor markers to show guests where they should appropriately stand to maintain a 6’ distance.
-
Use stanchions and prominent signage to reinforce parameters.
-
Place hand sanitizing stations conveniently near trashcans.
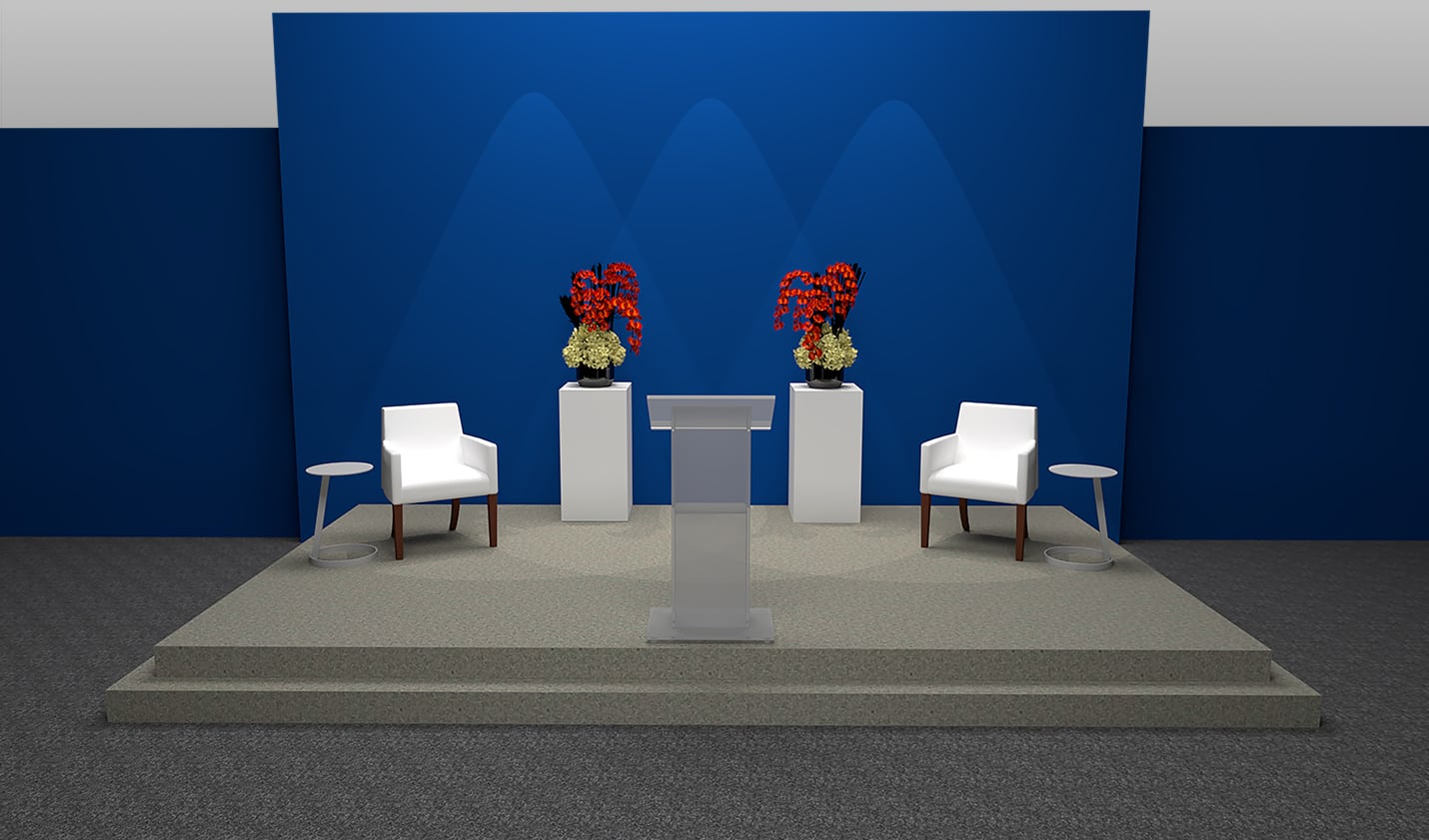

-
Ensure speakers are appropriately distanced on stage.
-
Incorporate greenery or event drape with modern furnishings to invoke warmth and comfort.
-
Use up lighting on drape for color and visual interest.
-
Direct a one-way flow of traffic for entering and exiting the stage.
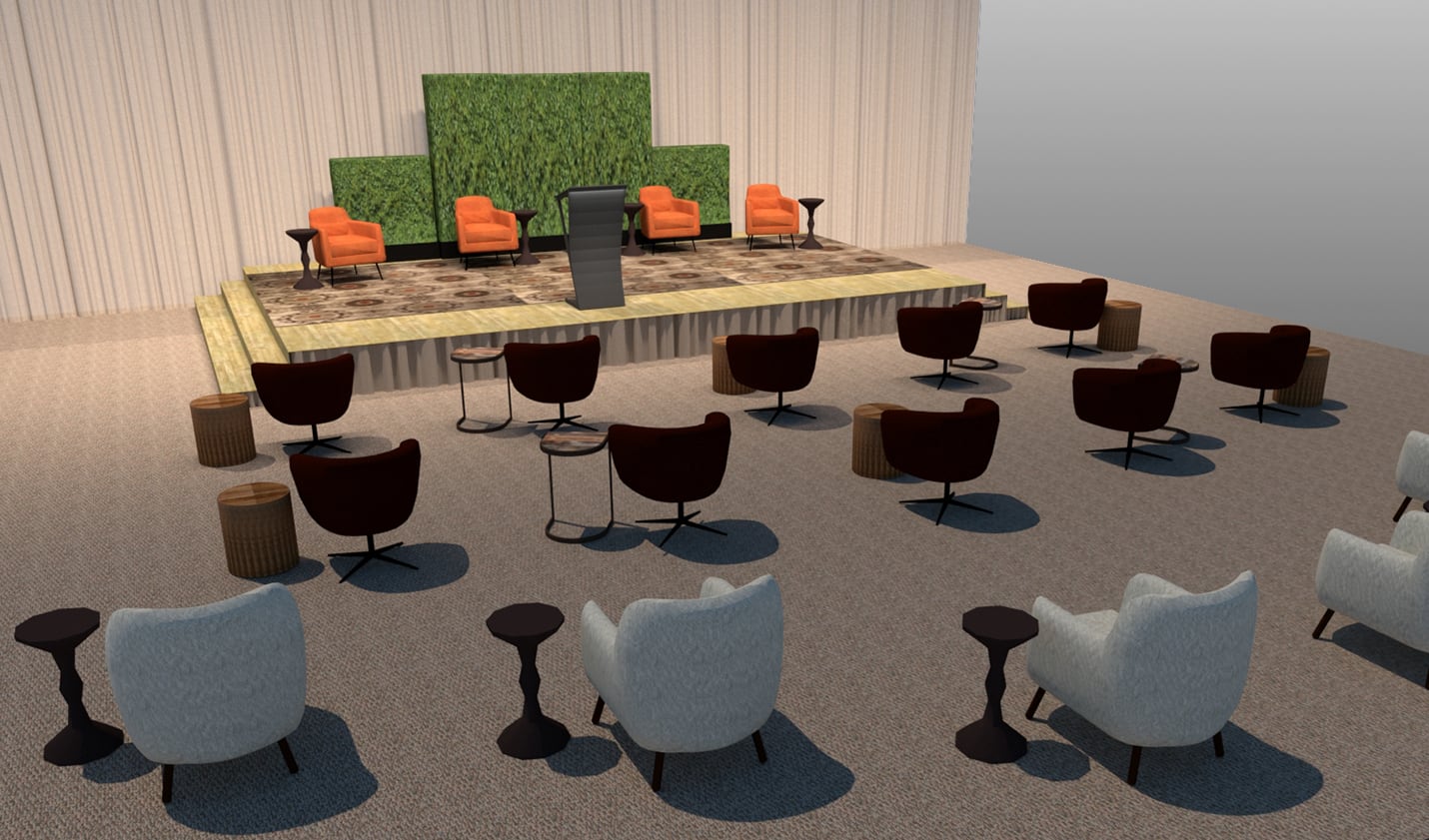

-
Provide “owned” spaces with individual seating and tables for each attendee.
-
Supply each attendee with their own charging stations, or furnish space with powered seating.
-
Create a 36” aura of personal space with creatively positioned side tables or charging hubs.
-
For classroom designs, assign one attendee to each 6’ communal table.
-
Utilize indicator cards (red/green) on seats to signal whether it has been sanitized between each usage
Designing Social Events (Galas, lounges, weddings, etc.)
-
Use a 6' grid to ensure attendees have room to circulate while maintaining physical distance.
-
Provide at least 500 square feet for every 10 persons.
-
Position C-tables, dividers or indicator signage at designated seats to indicate distancing parameters
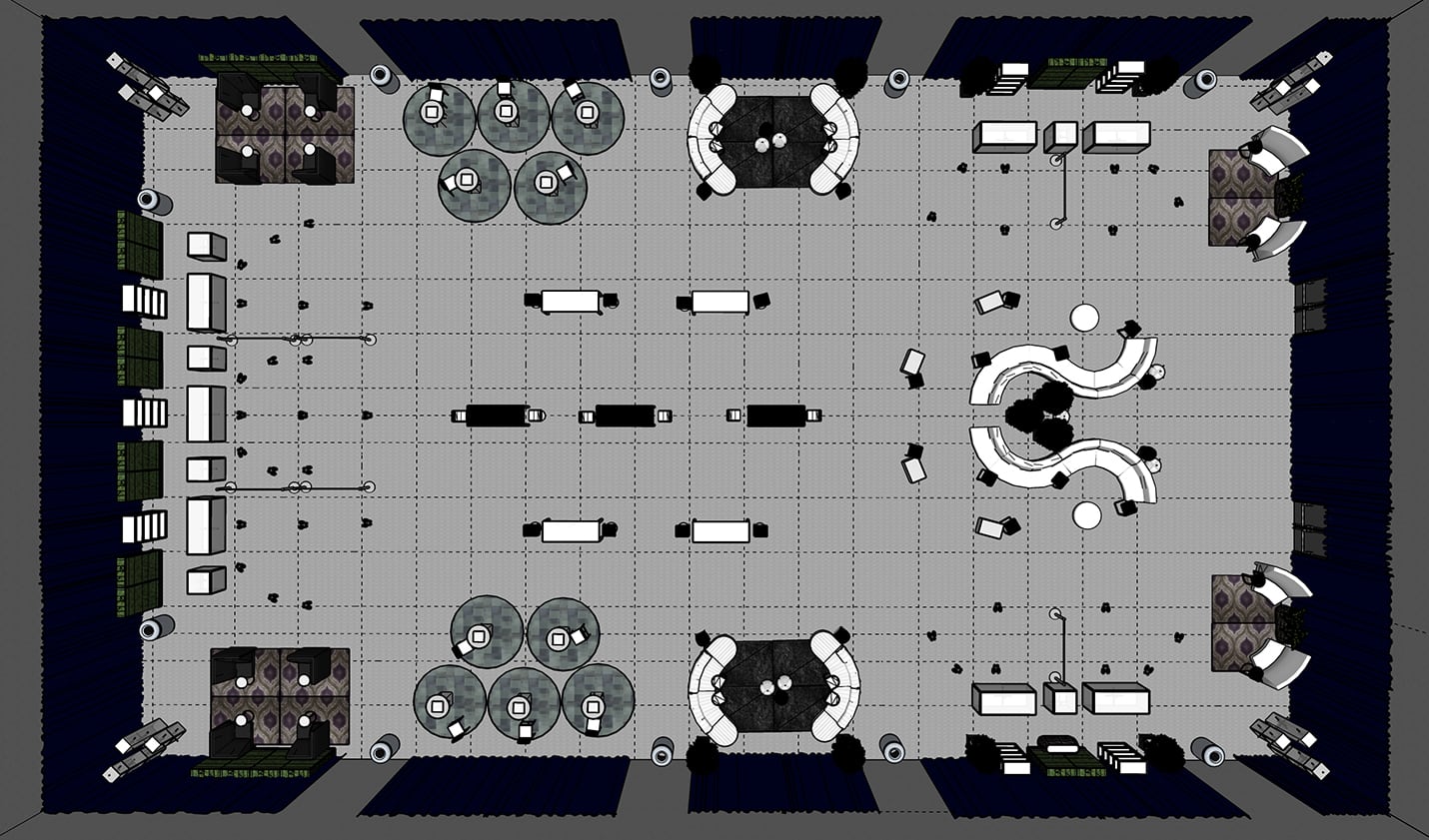

-
Facilitate movement with designs that offer at least 10-12 feet between seating vignettes.
-
Design with one-way foot traffic in mind; use visual cues and reinforce with signage or floor decals.
-
Pair each seat with an individual side or end tables to reduce shared surfaces.
-
Use greenery, hedges and drape to provide a colorful sense of well-being while partitioning spaces.
-
Incorporate decorative dividers, planters and stanchions for a variety in partitions.
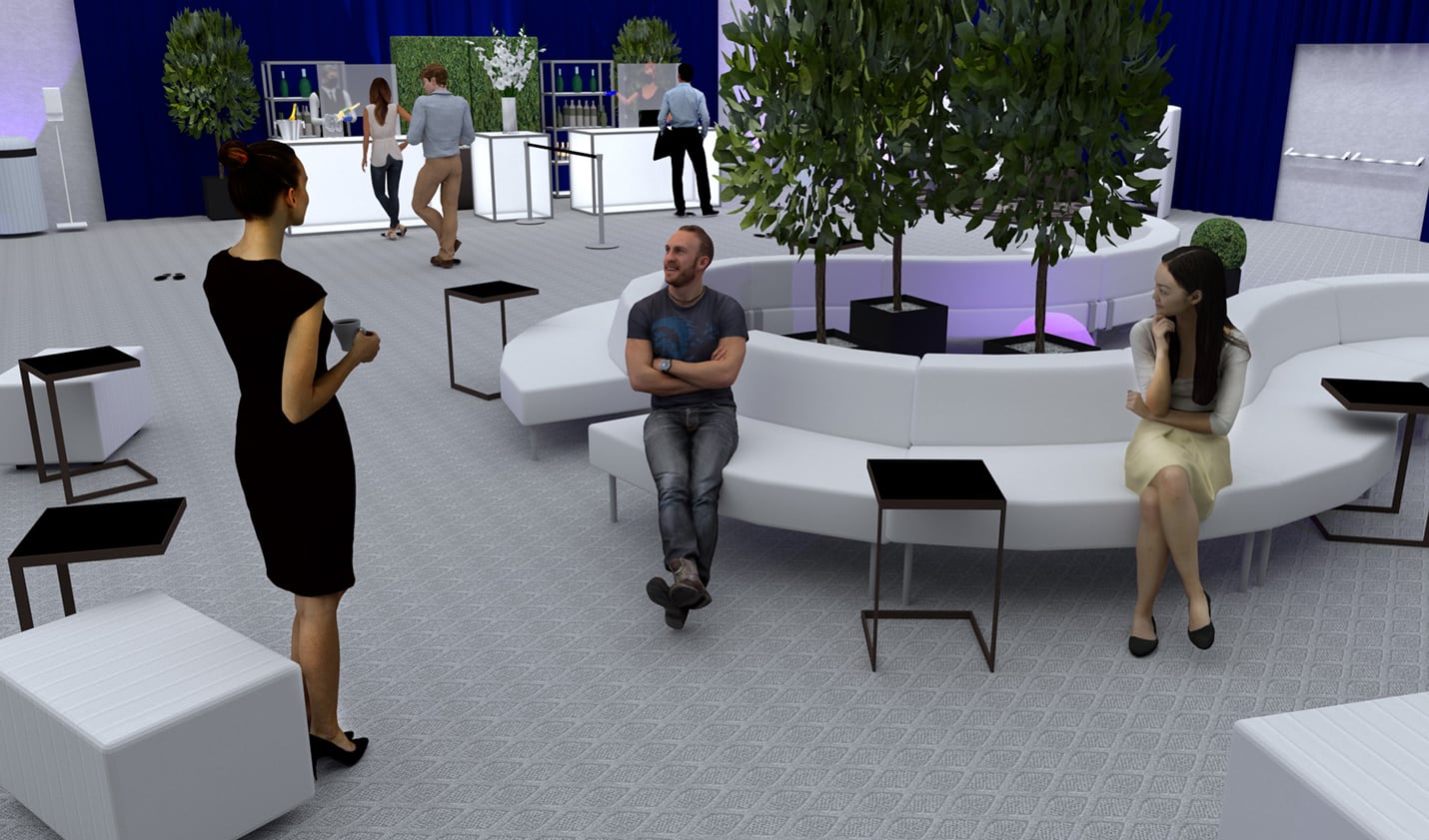

-
Create individual bar stations as opposed to one long running bar to facilitate clear lines.
-
Each individual bar should have designated staff.
-
Provide bar-top plexiglass dividers with serving slot.
-
Equip all bar staff with gloves and masks.
-
Place floor markers to show guests where they should appropriately stand to maintain a 6’ distance.
-
Use stanchions and prominent signage to reinforce parameters.
-
Position hand sanitizing stations conveniently near trashcans.
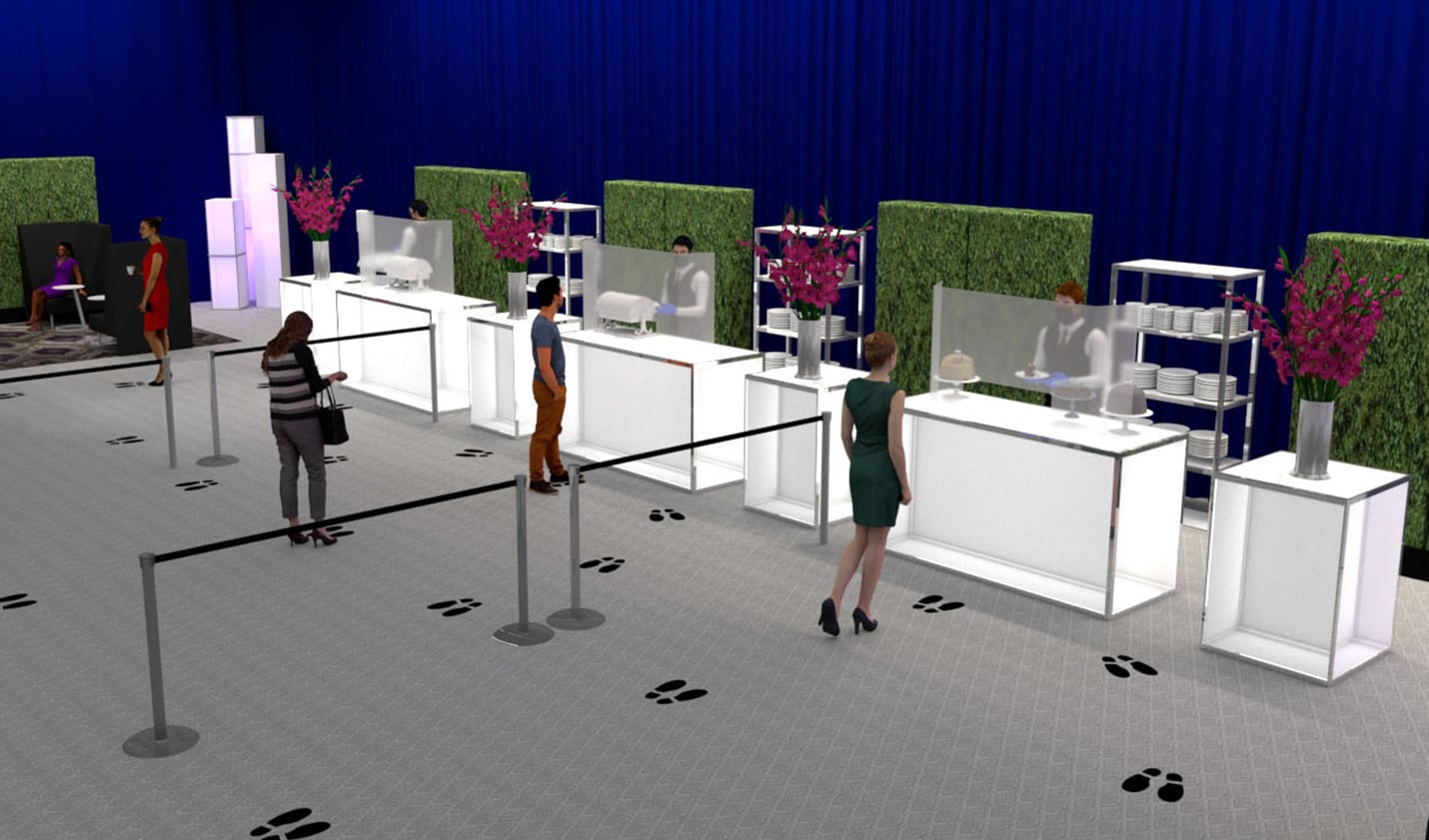

-
Serve individually plated food from distinct stations.
-
No buffets! Avoid finger foods.
-
Attendees receive food from a designated line, similar to bars.
-
Provide bar-top plexiglass dividers with serving slot.
-
Equip all bar staff with gloves and masks.
-
Distribute single-use disposable cutlery, plates, napkins, and cups.
-
Create enough stations to keep lines short.
-
Encourage waste disposal with adequate trash cans and signage – no bus staff.


-
Facilitate movement with designs that offer at least 10-12 feet between tables/chairs.
-
Design with one-way traffic flow in mind, and reinforce with signage and floor decals.
-
Use 6’ bar or dining tables and place one dining chair or barstool at each end.
-
Dinner for one concept
-
Scatter 30” or 36” single-person round tables with one chair each.
-
Cluster table/chair pairings with appropriate distance between each pair.
-
Adorn tables with floral arrangements to create warmth and cut down empty spaces.
-
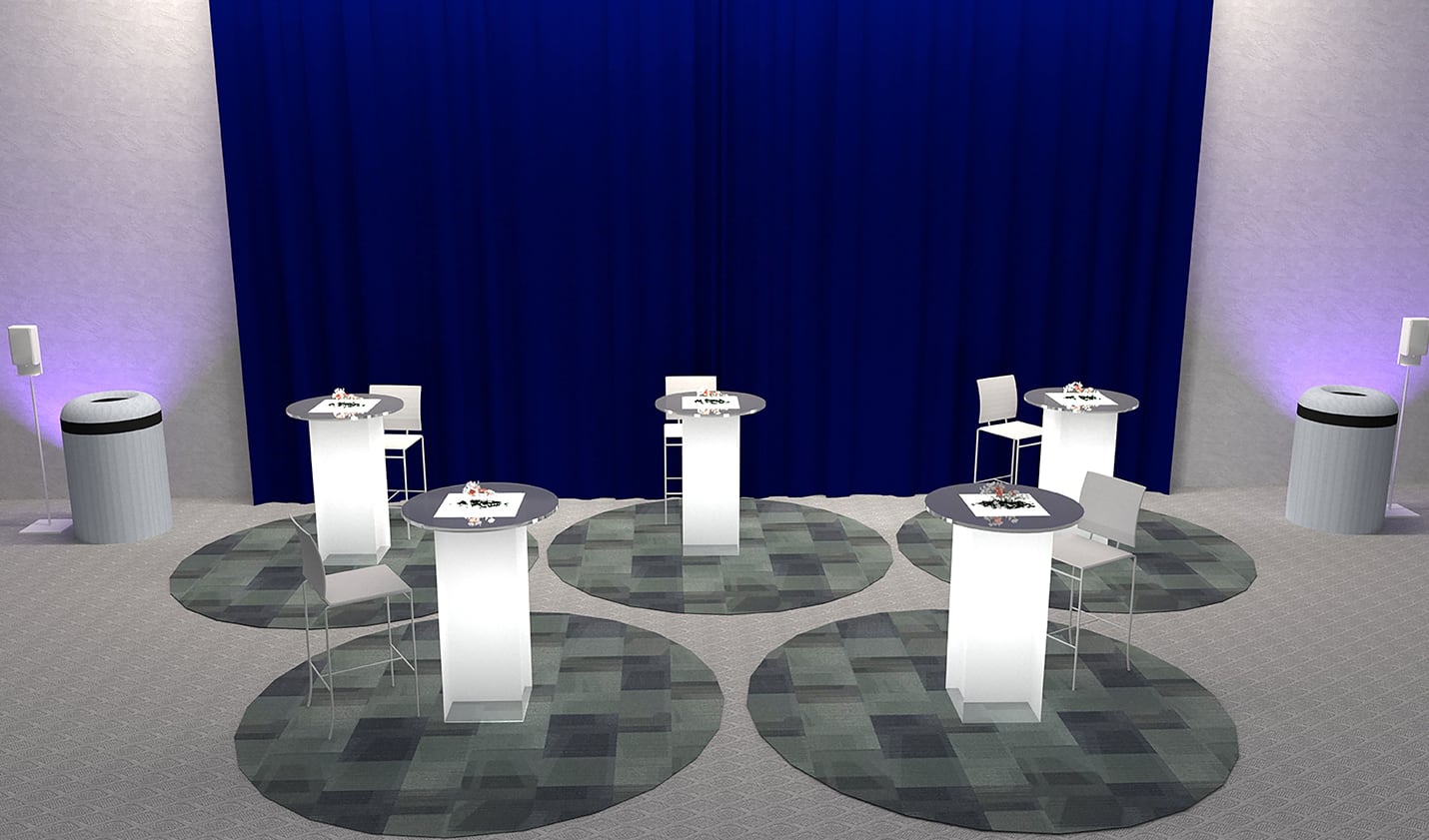

Designing Trade Shows
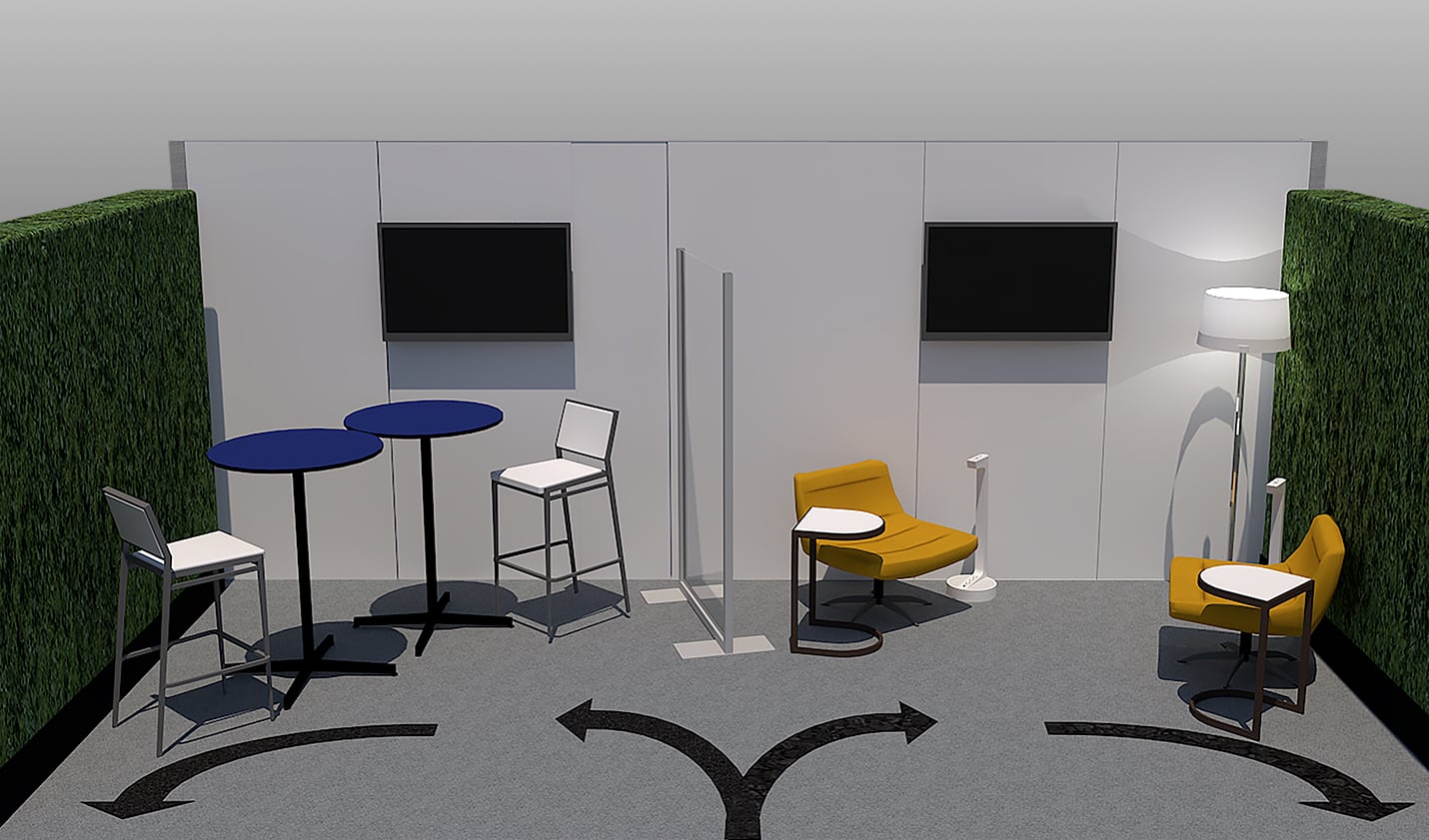

-
Enable safe flow of traffic with wider trade show aisles.
-
Reduce attendee congestion by extending hours and designating timed entrances and appointments.
-
Display prominent directional signage, floor decals and stanchions to seamlessly direct attendees.
-
Eliminate roadblocks, booth properties or furnishings that may result in bottlenecks.
-
Incorporate dividers, greenery, planters and stanchions to help attendees maintain distance while creating semi-private spaces.
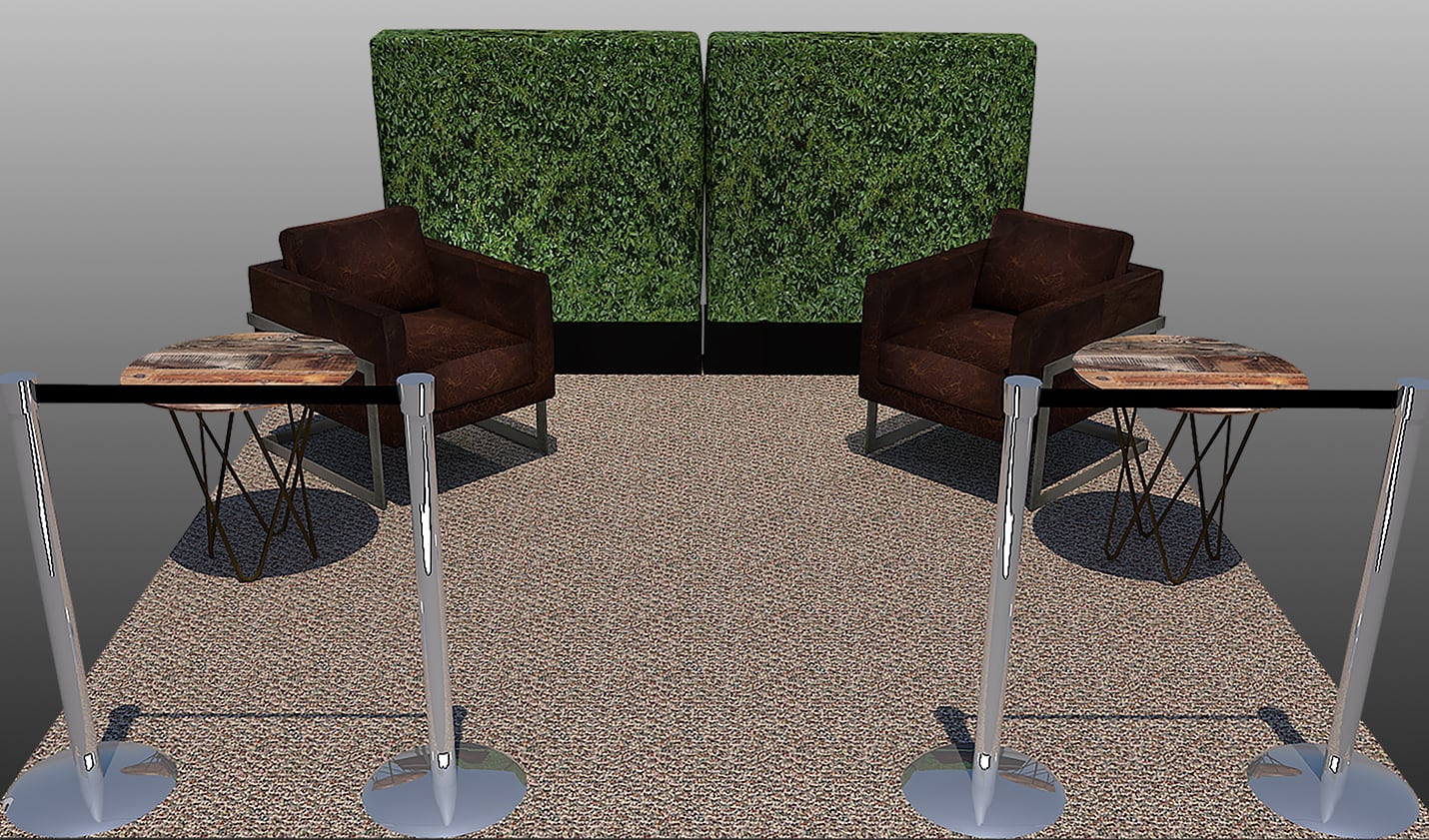

-
Design exhibits with one-way traffic flow, open spaces and designated entry/exit points.
-
Soften and create warmer spaces with greenery and drape.
-
Limit seating at small conference tables to one or two persons each.
-
Use 6’ conference tables with one person seated at each end.
-
Assign one seat to each 30” or 36”-round table.
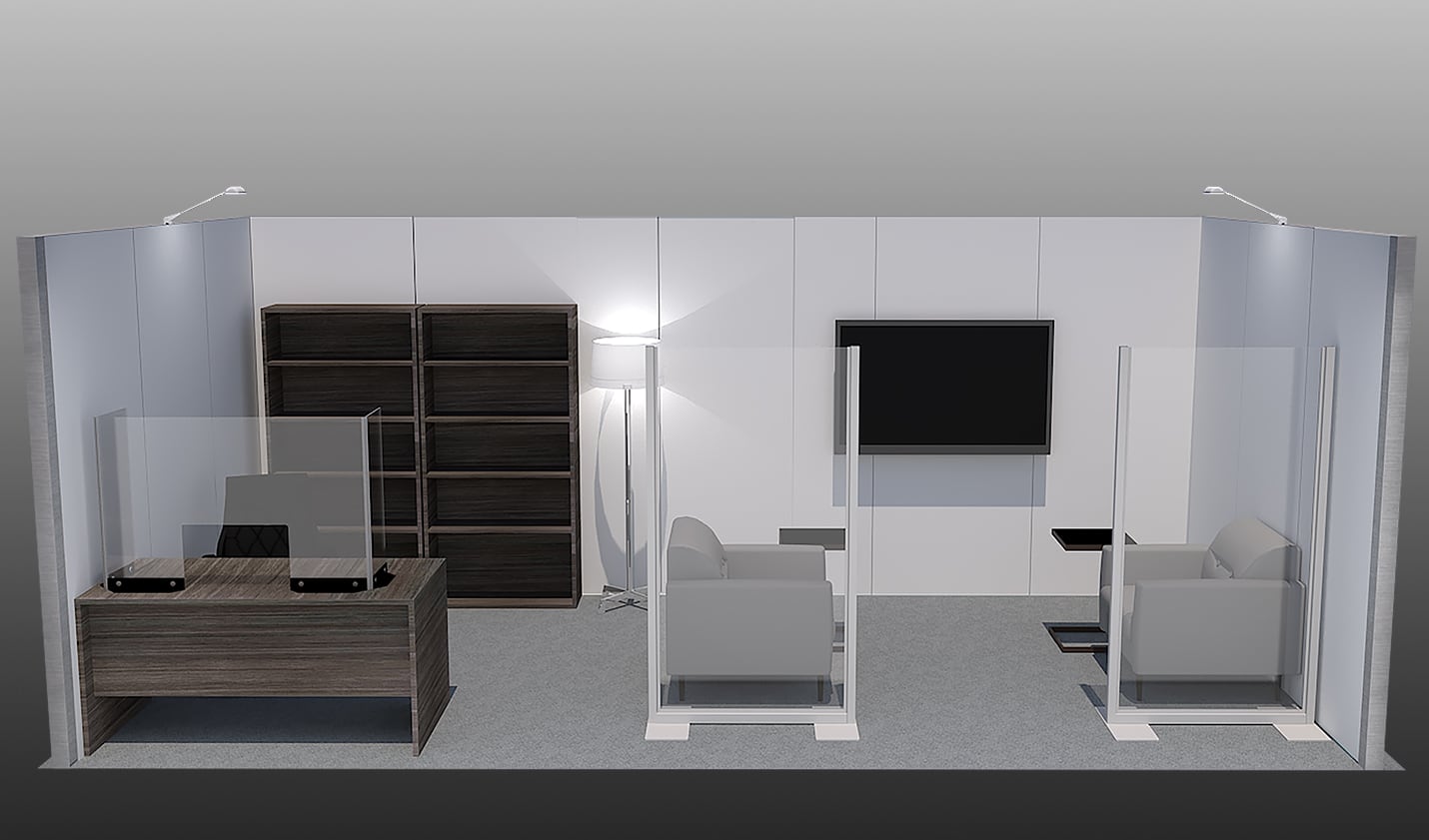

- Design exhibits with one-way traffic flow, open spaces and designated entry/exit points.
-
Eliminate roadblocks, booth properties or furnishings that may result in bottlenecks.
-
Limit seating at small conference tables to one or two persons each.
-
Use 6’ conference tables with one person seated at each end.
-
Assign one seat to each 30” or 36”-round table.
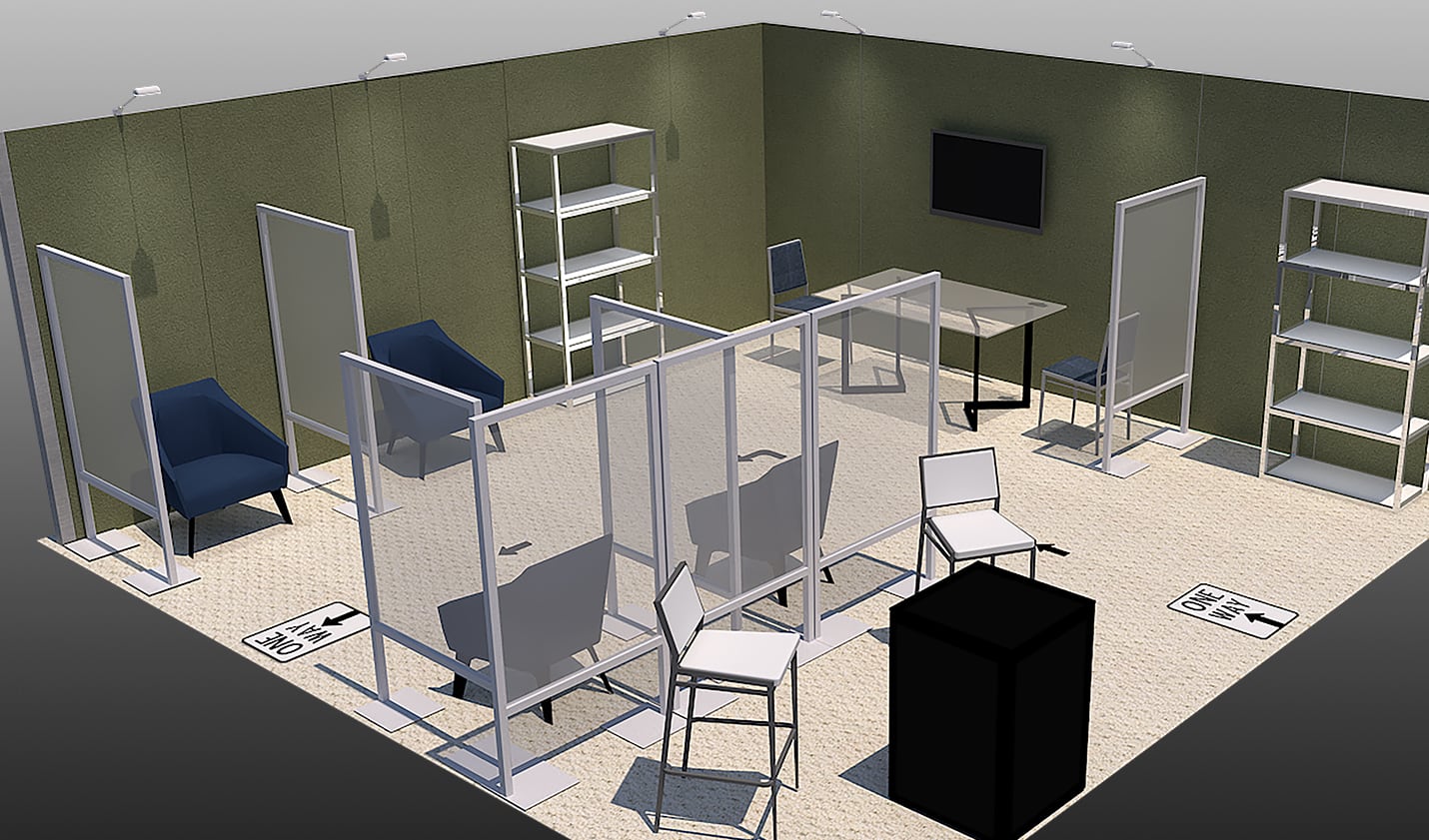

- Design exhibits with one-way traffic flow, open spaces and designated entry/exit points.
-
Eliminate roadblocks, booth properties or furnishings that may result in bottlenecks.
-
Limit seating at small conference tables to one or two persons each.
-
Use 6’ conference tables with one person seated at each end.
-
Assign one seat to each 30” or 36”-round table.
Socially Distanced Dining
- Design with modern furnishings, drape, floral, and greenery to create a sense of warmth and comfort
- Ensure speakers are socially distanced on stage
- Engagement – allow for remote questions via chat and check in with your audience
- Get feedback on the experience post event
- Lighting - Use up lighting on drape for color and visual interest
- Keep entertainment distanced on stage and not among attendees
